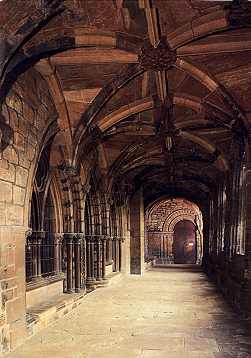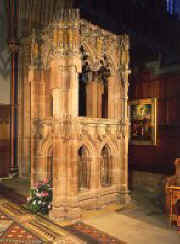| Chester Cathedral 2 | |
| Leading off the cloisters is the 13th century refectory containing a beautiful stone wallpulpit and a fine arch-braced hammerbeam roof by F.H.Crossley (1939) . Also dating from the 13th century is the chapter house, with it's ancient cupboard made in the reign of Edward I, and the Lady Chapel containing St Werburgh's shrine.In the 14th century the monks extended the south transept and work was begun on the nave. Beside the west window, the Norman arches open into the baptistry and a door leads to the uncompleted southwest tower (begun c1580) which houses the 17th century consistory court. Above is a fine timbered ceiling dating from the 16th century. | |
| Il refettorio del XIII secolo inizia dai chiostri e contiene uno splendido pulpito a muro e un bel tetto con travi a coppia d’archi di F.H. Crossley (1939). Risalente al XIII secolo è anche la casa capitolare, con la sua antica credenza fatta durante il regno di Edoardo I e la cappella della Madonna che contiene quella funeraria di St. Werburgh. Nel XIV secolo i monaci ampliarono il transetto a sud e incominciarono il lavoro della navata. Vicino alla finestra ovest, gli archi Normanni si aprono nel battistero e una porta conduce alla incompleta torre Sud-Ovest (incominciata nel 1580), che ospita la corte del concistoro. Sopra c’è un bel soffitto di legno che risale al XVI secolo. | |
| INDIETRO | |
| BACK TO CONTENTS | |

